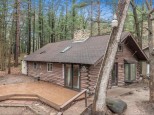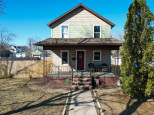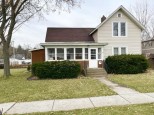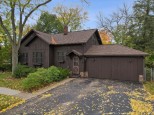WI > Adams > Wisconsin Dells > 3589 13th Avenue
Property Description for 3589 13th Avenue, Wisconsin Dells, WI 53965
No showings until 8/26/2023. Home is a "single wide" built before 1976 that has had additions built on, and will not qualify for most single wide financing. Welcome to your private oasis located right near Fawn Creek Winery! This charming 4-bedroom, 2-bathroom home sits on over 10 acres of pristine countryside with room for a garden. Nature enthusiasts and outdoor lovers will revel in the tranquil beauty of this property. A trout fishing stream meanders through the land, providing endless opportunities to unwind by the water's edge or cast a line to catch dinner. For wildlife enthusiasts, a thoughtfully placed deer stand allows for up-close observations of the local fauna and the breathtaking beauty of the changing seasons. Tillable acreage rented for season. Being sold "As Is".
- Finished Square Feet: 1,200
- Finished Above Ground Square Feet: 1,200
- Waterfront: Stream/Creek
- Building Type: 1 story, Manufactured w/ Land
- Subdivision:
- County: Adams
- Lot Acres: 10.12
- Elementary School: Call School District
- Middle School: Call School District
- High School: Wisconsin Dells
- Property Type: Single Family
- Estimated Age: 1966
- Garage: 4+ car
- Basement: Crawl space, Partial
- Style: Ranch
- MLS #: 1962352
- Taxes: $1,207
- Master Bedroom: 13x13
- Bedroom #2: 12x12
- Bedroom #3: 9x10
- Bedroom #4: 9x10
- Family Room: 13x12
- Kitchen: 13x12
- Living/Grt Rm: 13x13
- Mud Room: 5x9
- Laundry:
- Dining Area: 13x8



























